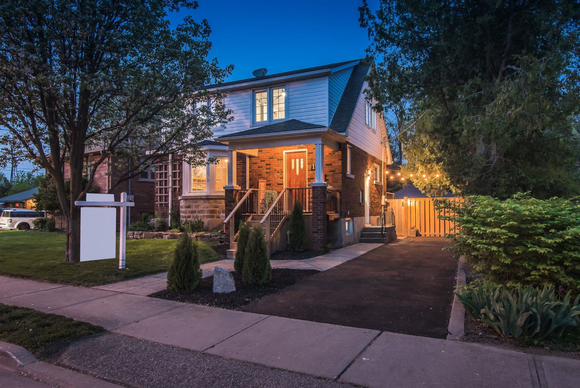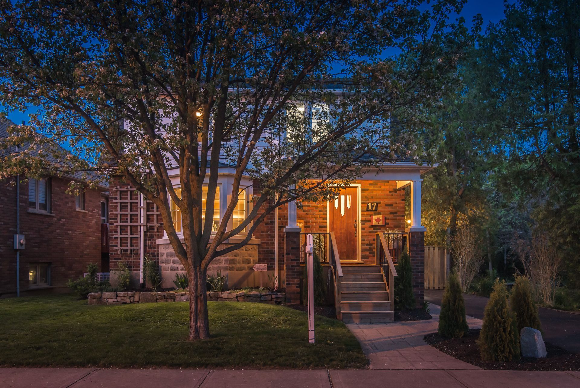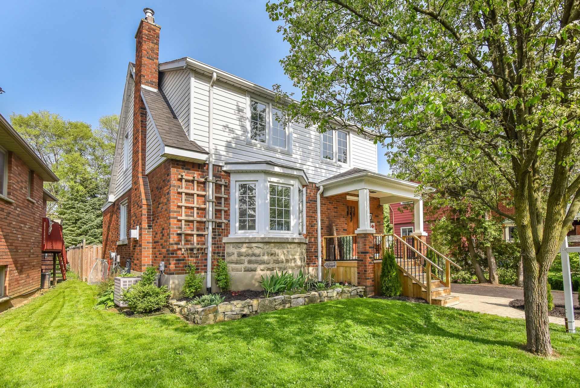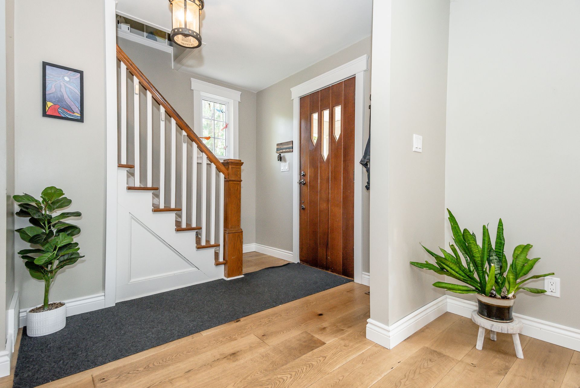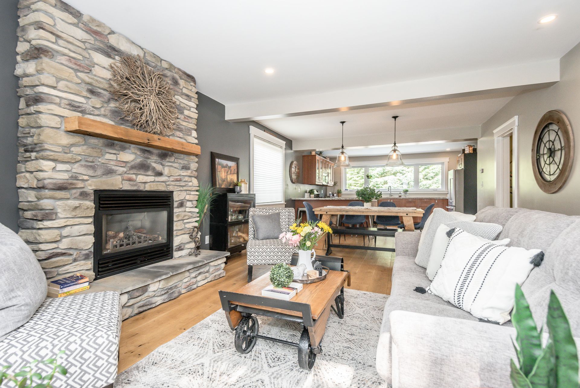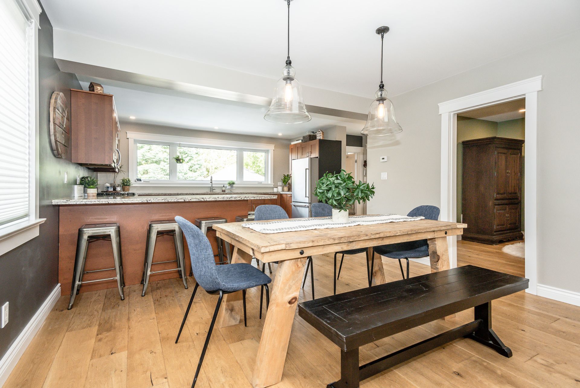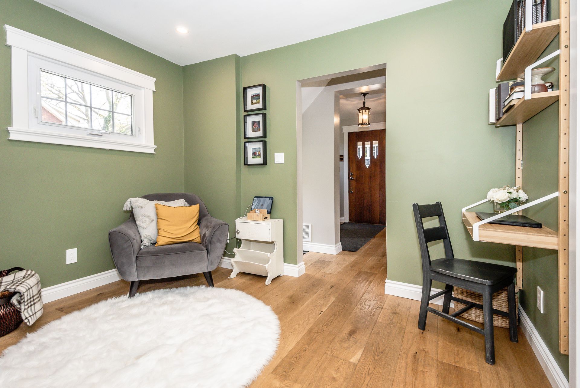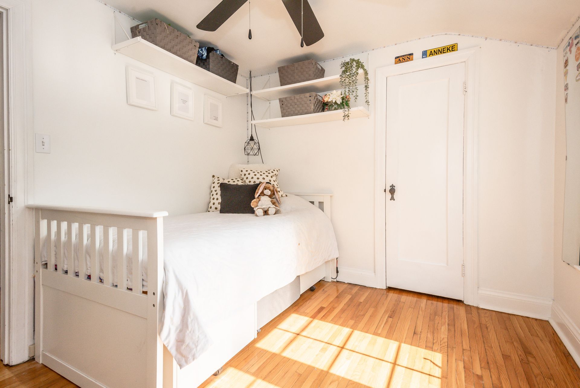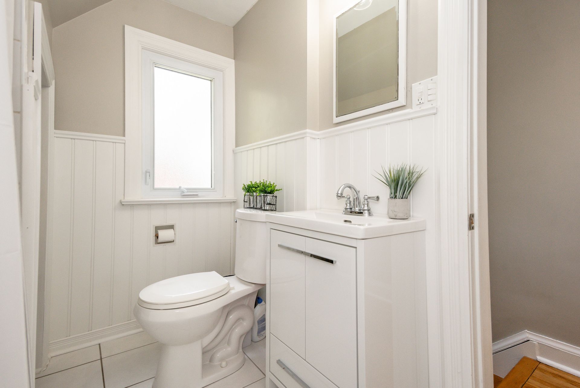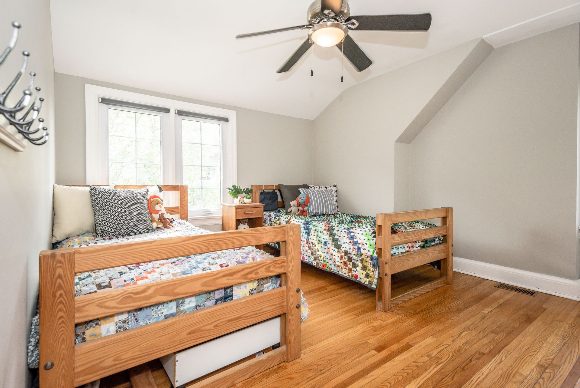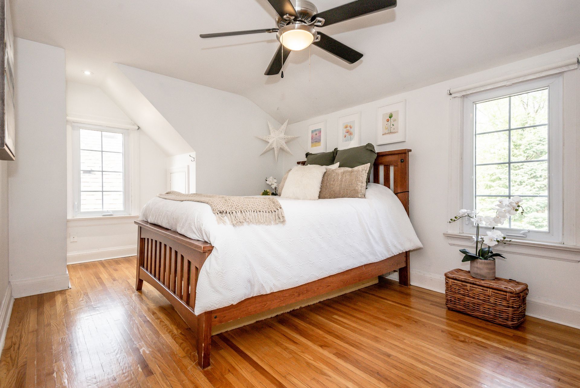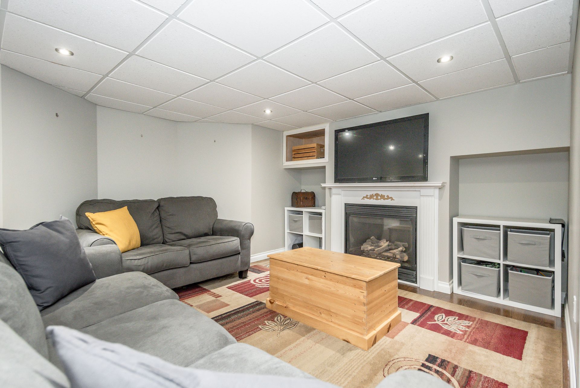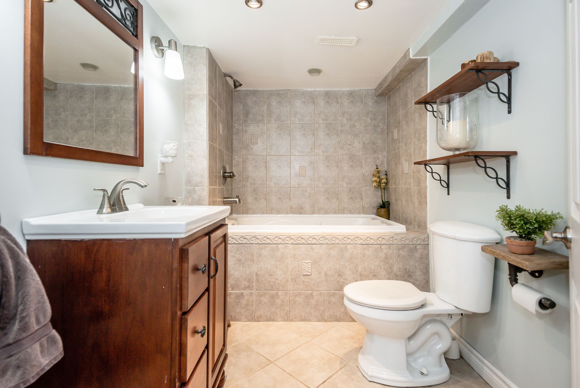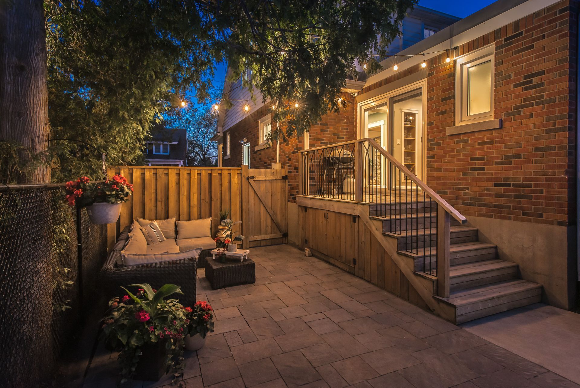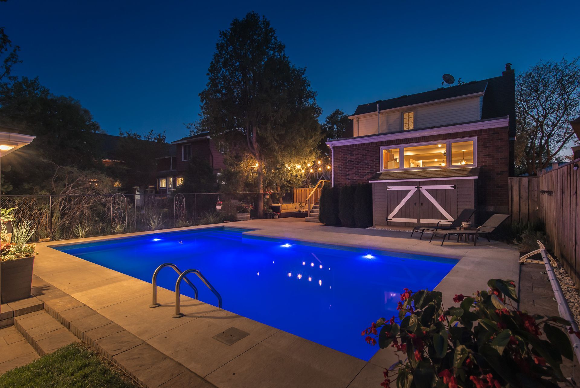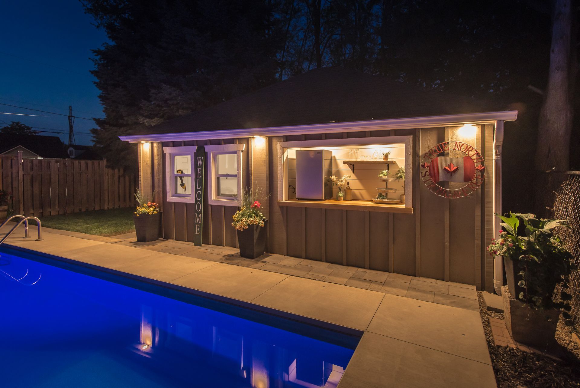JUST SOLD
17 FIRST AVENUE
Brantford, ON | MLS: 40421325 | $799,900
JUST SOLD
17 FIRST AVENUE
Brantford, ON | MLS: 40421325 | $799,900
Wow! We have just come up with your summer plans! This home is stunning and the backyard is a pool lovers delight! The first thing that gets me is curb appeal and this home has it, and plenty of it! Just a glimpse of this home and you will want to see more- I guarantee you’re in for a treat. Opening the front door, a warm, spacious front foyer offers an immediate look into the amazing open living, dining, and kitchen area. Open from front to back, it starts with the living room, cozy and warm, highlighted by the fireplace and mantle, you can certainly envision comfy times with a good book by the fire. The dining area, open to both the kitchen and living room appeal to any family that knows this is where most of your living happens. The kitchen is amazing with lots of counter space and prep room for the cooking enthusiast. The best part is the massive window that looks out upon the backyard and lets in so much natural light! Off to the side of the kitchen are sliders out to the back yard, complete with a main floor 2 pc bath and generous den area. Upstairs, we have three nice-sized bedrooms; the primary bedroom is large, with a walk-in closet. We also have a 4 pc bath upstairs. Downstairs in the home, we have a generous family room, highlighted by another fireplace, perfect for family movie nights! We also have a beautiful bathroom with a soaker tub. A nice laundry room completes the downstairs. The house is gorgeous but it does not stop there. The yard is dreamy! The pool is beautiful and for the tech-enthusiast can be controlled with your phone. Multiple sitting areas around the pool guarantee amazing family days with friends and family. This is the best entertaining space which includes a roll-up window to the outdoor bar. The workshop is huge but could be whatever you envision! Words like "she shed, man cave, hobbiest, woodworker" come to mind but safe to say, this space can be amazing for many things! Book a showing at this home today, it won’t last long.
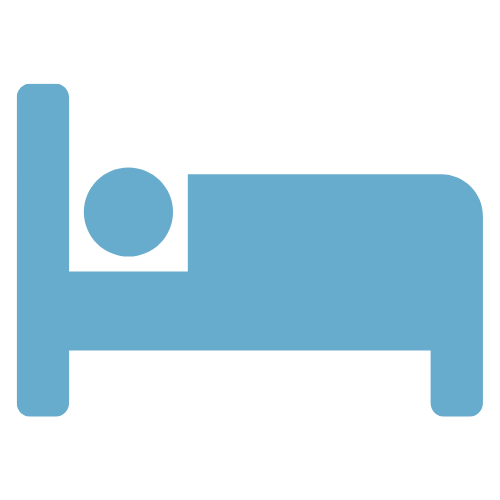
3 Bedrooms
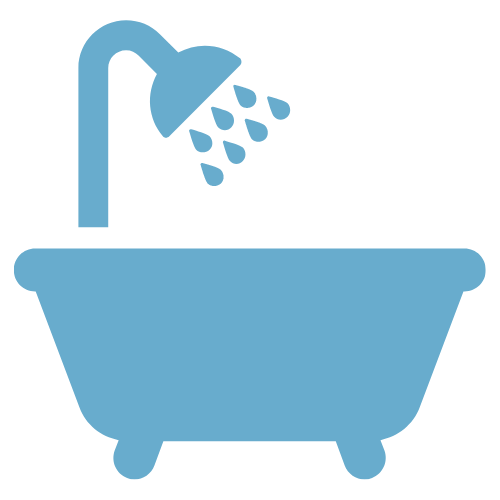
2+1 Bathrooms
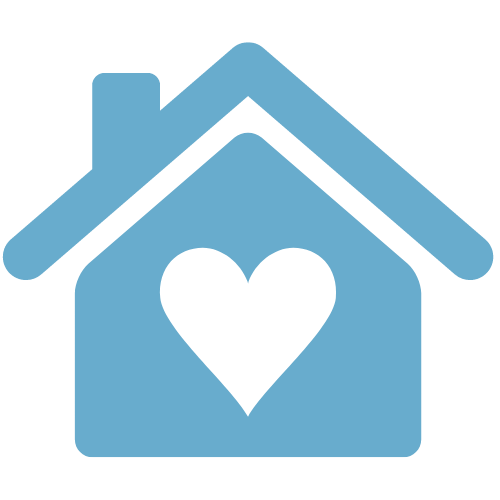
1,534 Sqft.
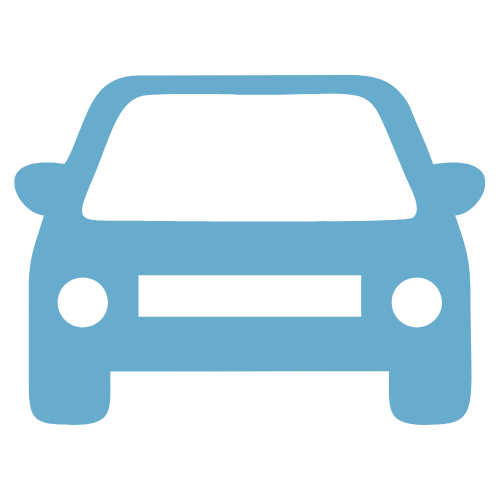
2 Driveway Spaces

3 Bedrooms

2.5 Bathroom

1,534 Sqft.

2 Driveway Spaces
VIRTUAL TOUR
CLICK THE BOTTOM LEFT CORNER TO SEE THE FLOOR PLAN AS YOU MOVE AROUND THE HOME
PROPERTY DETAILS
-
Property Tax
Property Tax: $3,400.00
-
Inclusions
Built-in Microwave, Dishwasher, Dryer, Pool Equipment, Refrigerator, Stove, Washer
-
Updates or Renovations
In-ground saltwater pool (2018)
INTERESTED?
Leave your email and phone number!
We will get back to you as soon as possible
Please try again later
INTERESTED?
Leave your email and phone number!
We will get back to you as soon as possible
Please try again later
Hudson Smith Real Estate Group
Sales Representatives
Office: 519-821-3600
Email: hudson@hudsonsmith.ca
824 Gordon Street
Guelph, ON N1G 1Y7
Hudson Smith
Real Estate Group
Sales Representatives
Office: 519-821-3600
Email: hudson@hudsonsmith.ca
824 Gordon Street
Guelph, ON N1G 1Y7
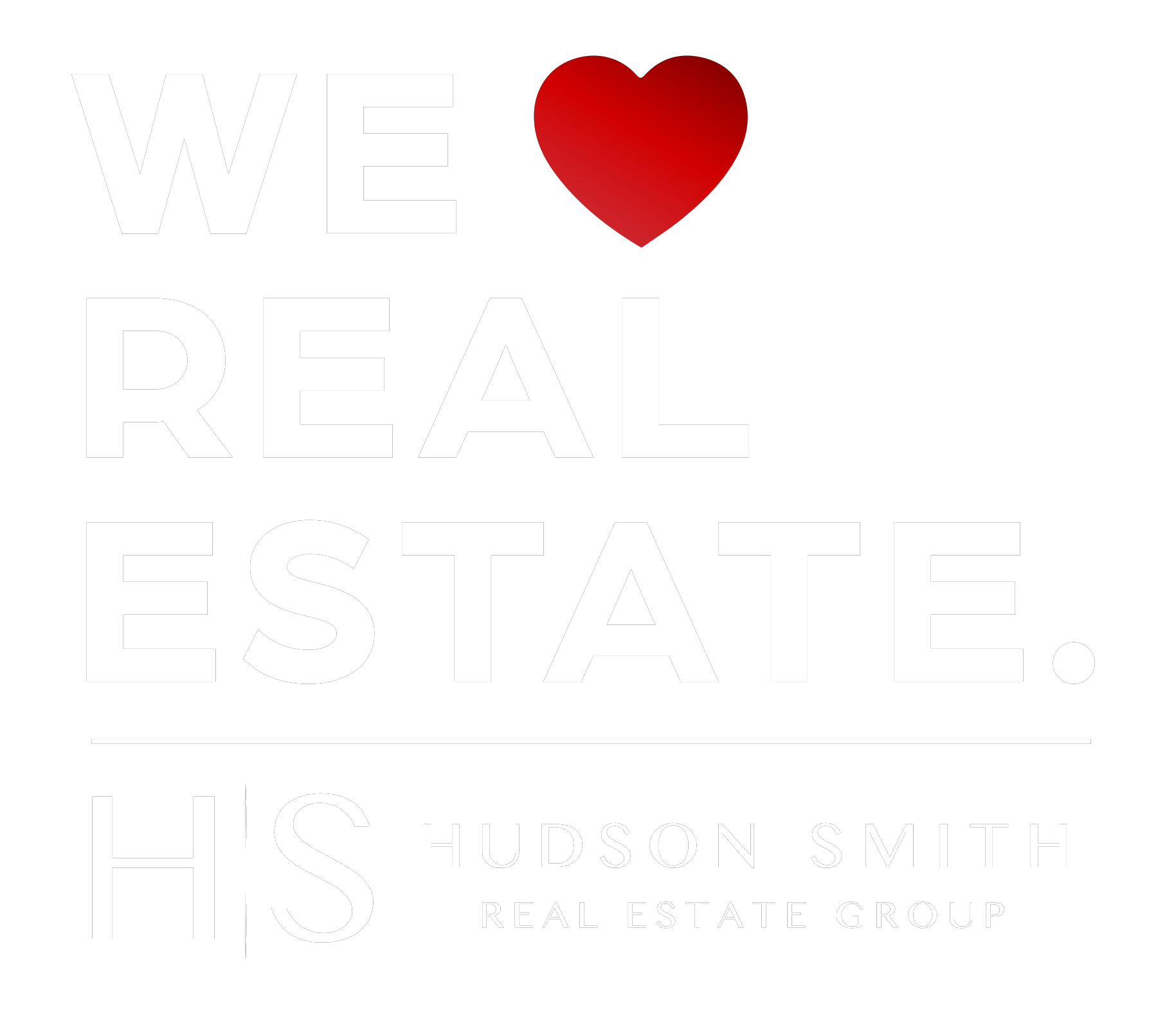
The trust you want, and experience you need.
Hudson Smith Real Estate Group is a trusted Guelph Realtor team ready to help you meet your real estate goals, whether finding your dream home, listing a property on the market or locating an investment property.
Contact Us
Thank you for contacting us.
We will get back to you as soon as possible.
Oops, there was an error sending your message.
Please try again later.


