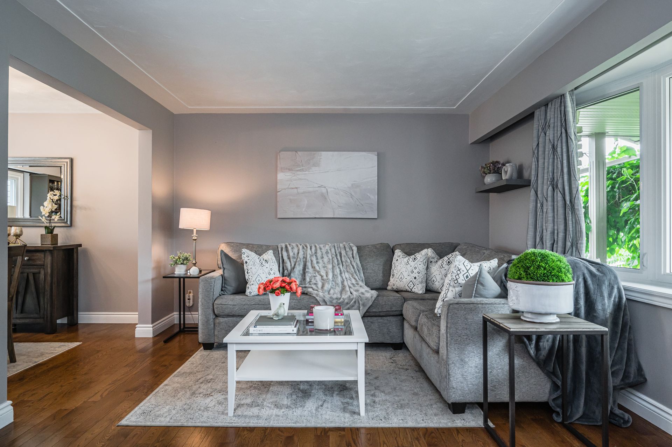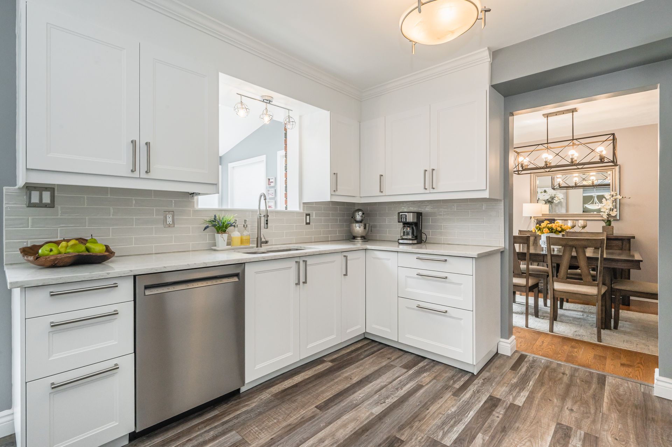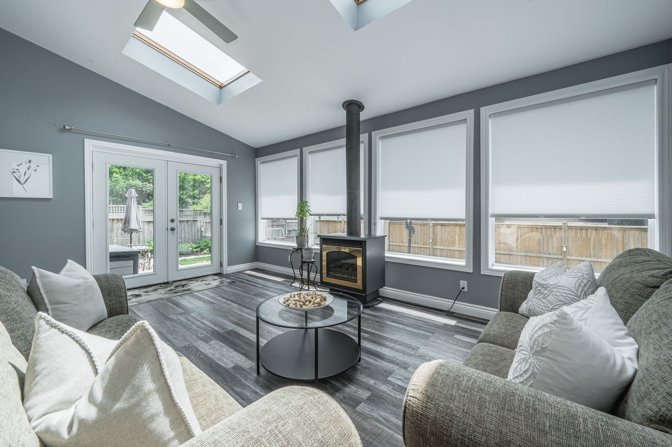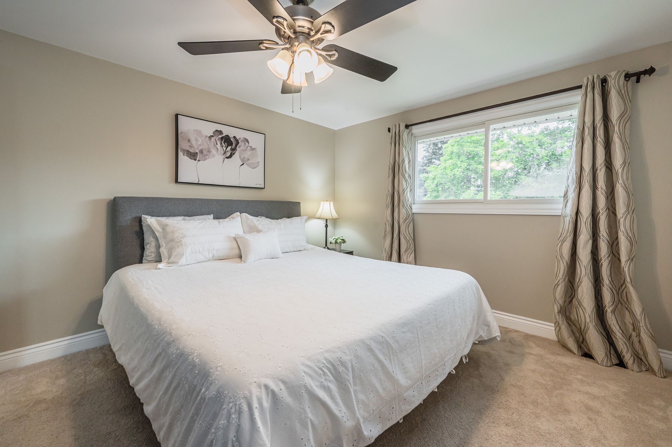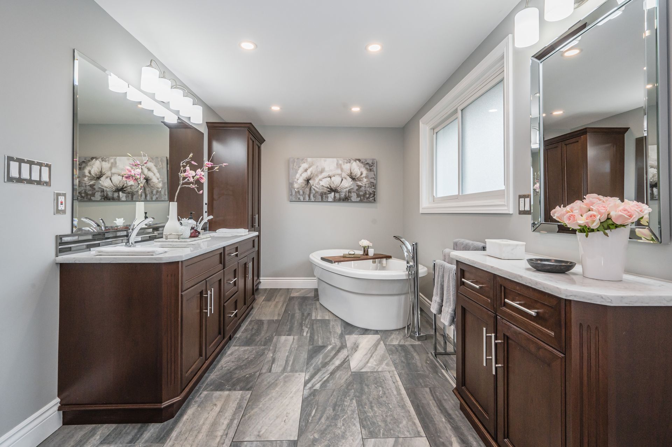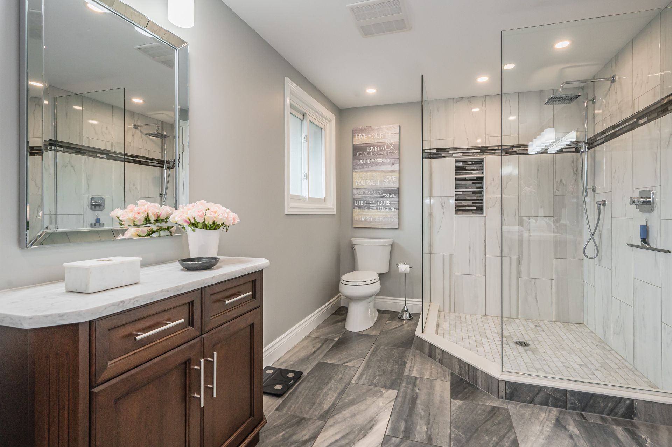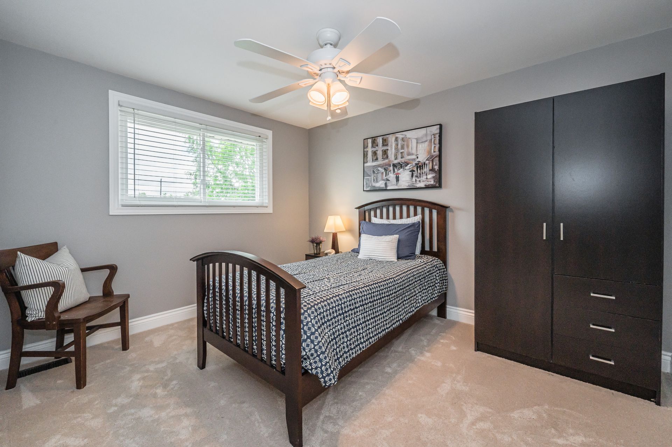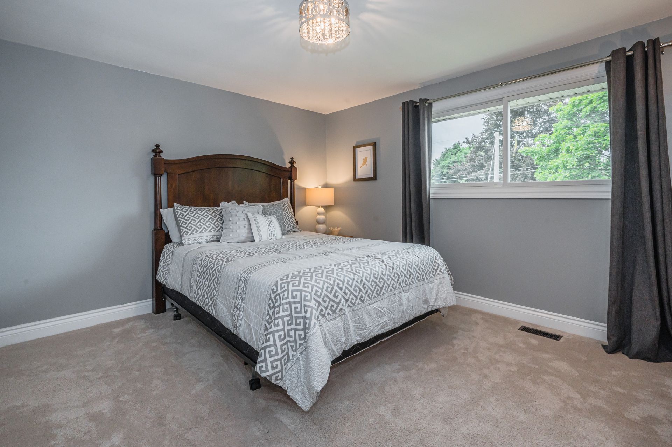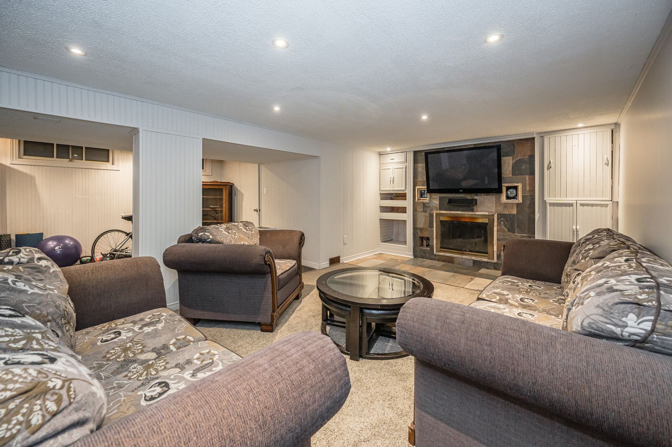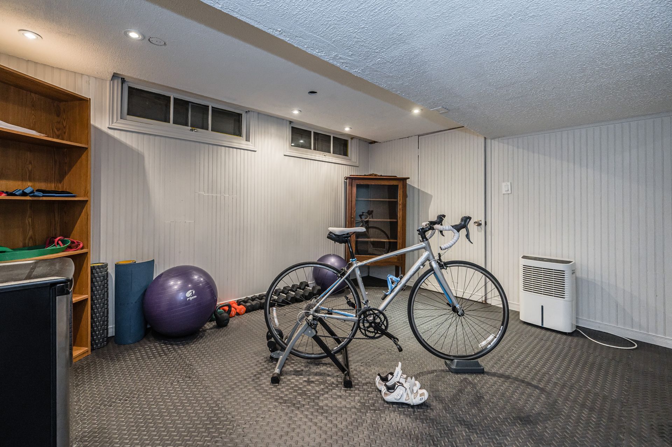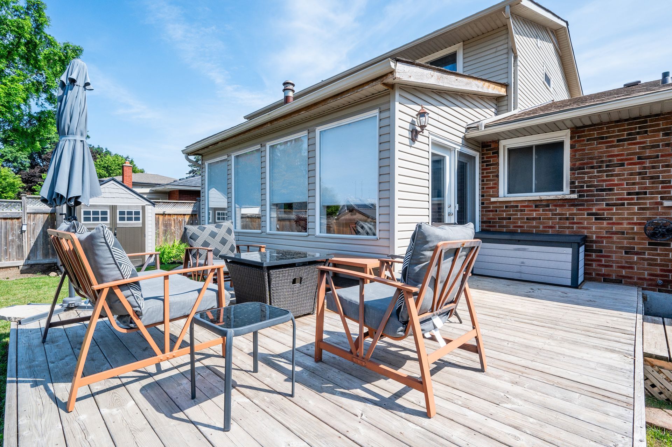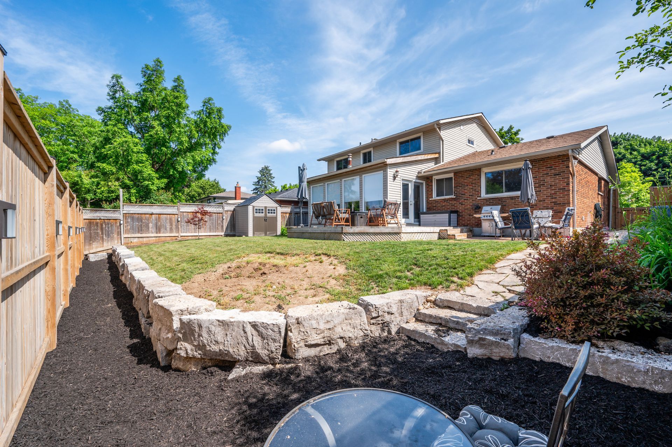JUST SOLD
64 GLENBURNIE DRIVE
Guelph, ON | MLS: 40440446 | $949,900
JUST SOLD
64 GLENBURNIE DRIVE
Guelph, ON | MLS: 40440446 | $949,900
Glenburnie Drive is a charming, well-established street nestled in Guelph's north-east end, just off Eastview. It boasts a prime location near schools, a recreation center, shopping facilities, and more. The current owners have cherished this home for the past 22 years, and their care is evident from the moment you arrive. The exterior of the home is visually appealing, featuring a concrete double-wide driveway, an updated front door, and exquisite perennial gardens that leave a lasting first impression. As you step inside, the living and dining room areas greet you with the warmth of hardwood flooring. The kitchen has been tastefully updated, boasting sleek cabinetry, quartz countertops, and stainless steel appliances.Adjacent to the kitchen, an inviting addition awaits, complete with a cozy gas fireplace that bathes the room in natural light and offers a captivating view of the beautiful backyard. This space is ideal for relaxing, socializing, or indulging in a good book. Conveniently located on the main floor, you will find a laundry room, powder room, and an oversized mudroom that provides easy access upon entering from the spacious garage. Heading upstairs, a recently remodeled bathroom awaits, featuring a bright and spacious design and an incredible freestanding soaker tub. The second floor accommodates three bedrooms, all adorned with newer carpeting. The basement has been freshly painted and boasts a wood-burning fireplace, a gym area, a full washroom, and ample storage space. Outside, the fully fenced backyard offers both privacy and functionality, complete with a shed and a convenient gas BBQ line. With all the necessary updates and renovations already taken care of, you can simply move right in and relish in the beauty of this home.

3 Bedrooms
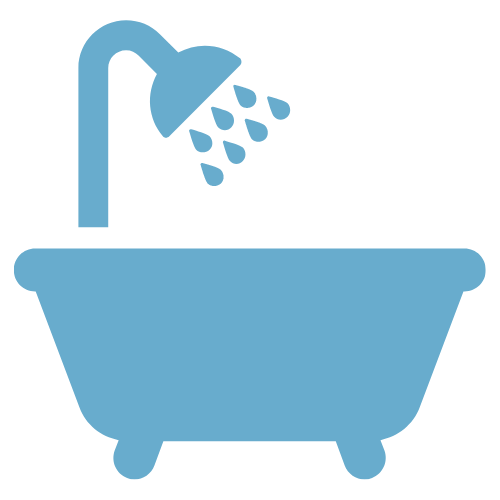
2.5 Bathrooms

1,993 Sqft.

Attached Garage

3 Bedrooms

2.5 Bathrooms

1,993 Sqft.

Attached Garage
VIRTUAL TOUR
CLICK THE BOTTOM LEFT CORNER TO SEE THE FLOOR PLAN AS YOU MOVE AROUND THE HOME
INTERESTED?
Leave your email and phone number!
We will get back to you as soon as possible
Please try again later
INTERESTED?
Leave your email and phone number!
We will get back to you as soon as possible
Please try again later
Hudson Smith Real Estate Group
Sales Representatives
Office: 519-821-3600
Email: hudson@hudsonsmith.ca
824 Gordon Street
Guelph, ON N1G 1Y7
Hudson Smith
Real Estate Group
Sales Representatives
Office: 519-821-3600
Email: hudson@hudsonsmith.ca
824 Gordon Street
Guelph, ON N1G 1Y7

The trust you want, and experience you need.
Hudson Smith Real Estate Group is a trusted Guelph Realtor team ready to help you meet your real estate goals, whether finding your dream home, listing a property on the market or locating an investment property.
Contact Us
Thank you for contacting us.
We will get back to you as soon as possible.
Oops, there was an error sending your message.
Please try again later.



