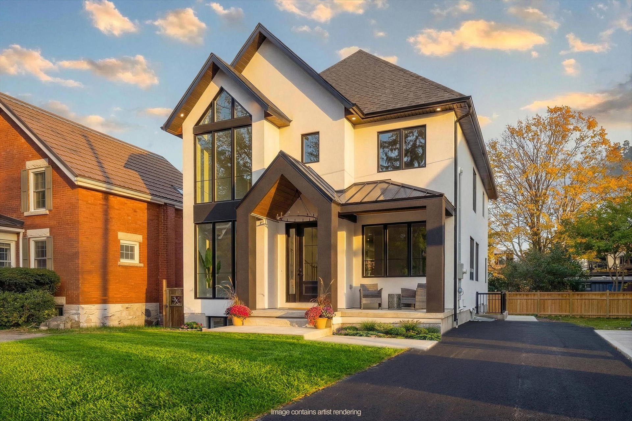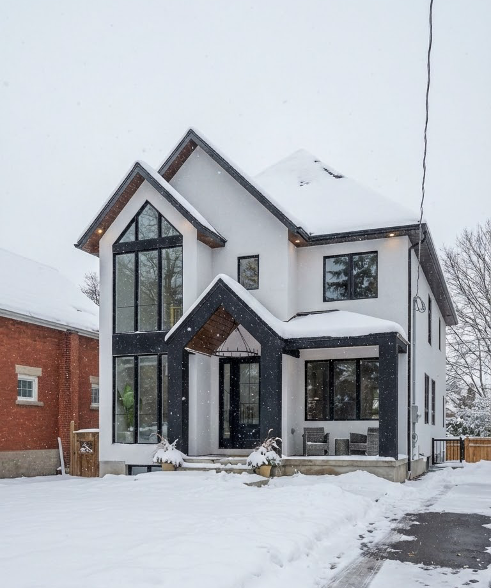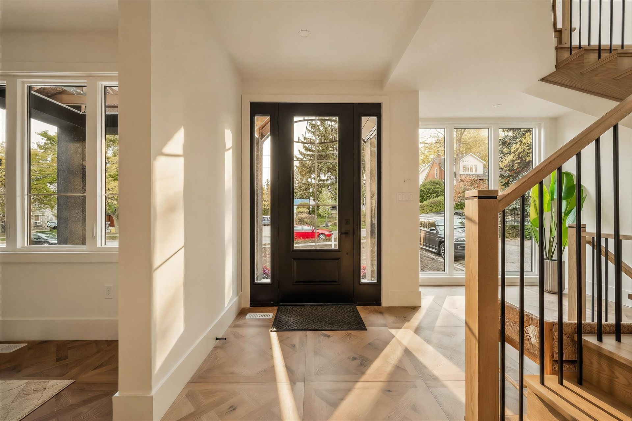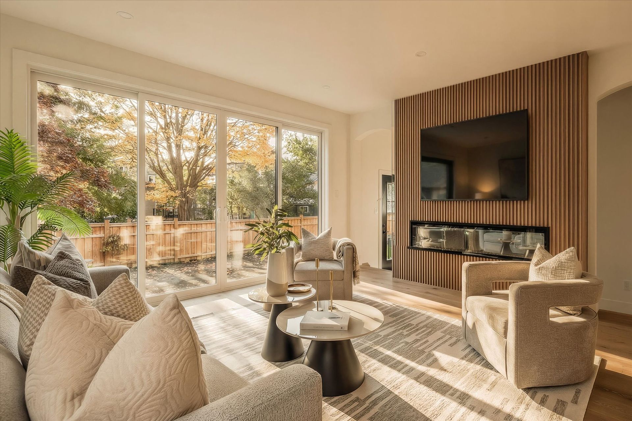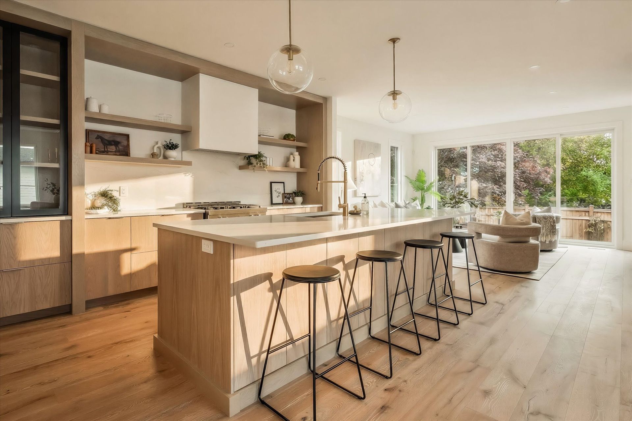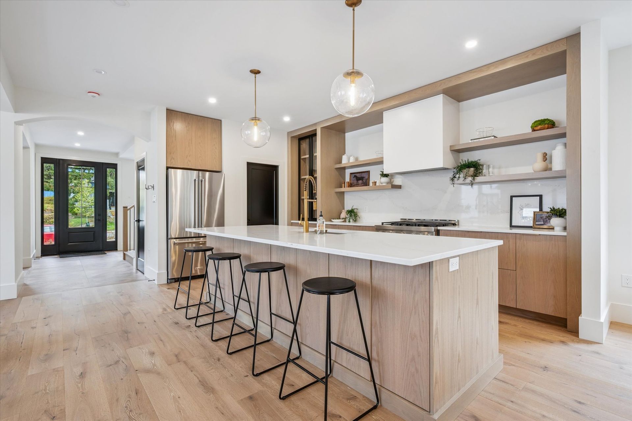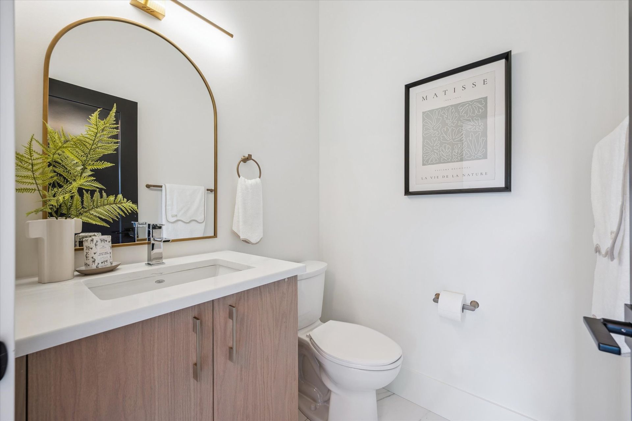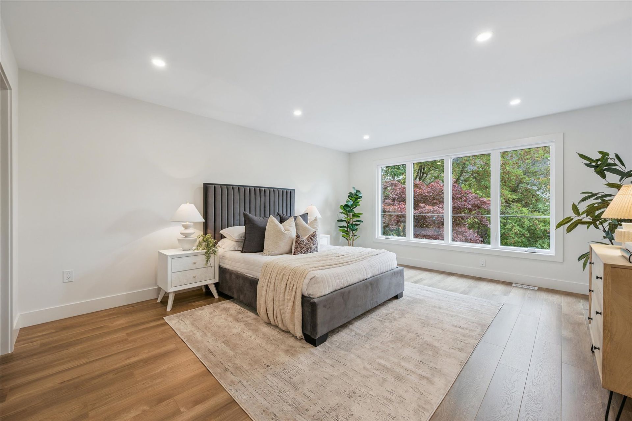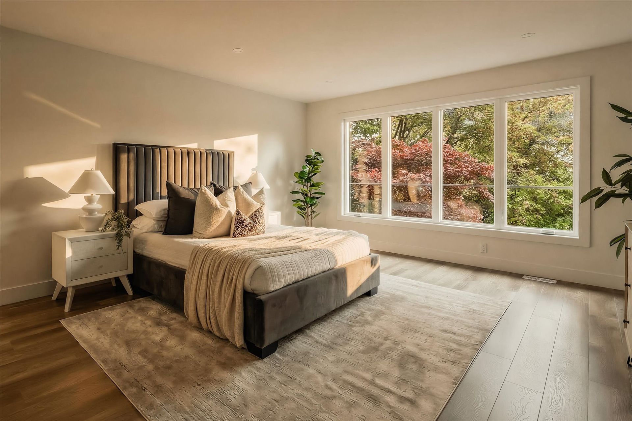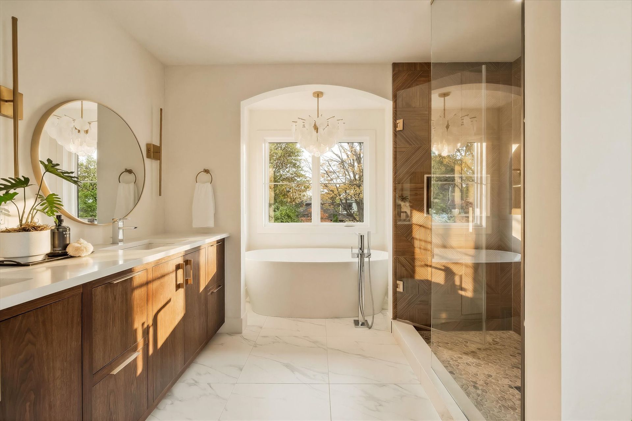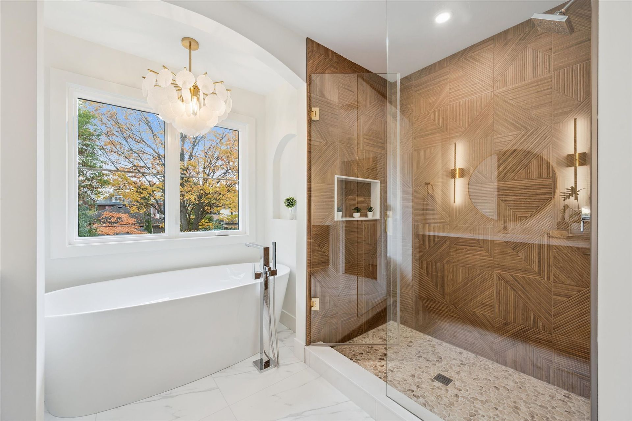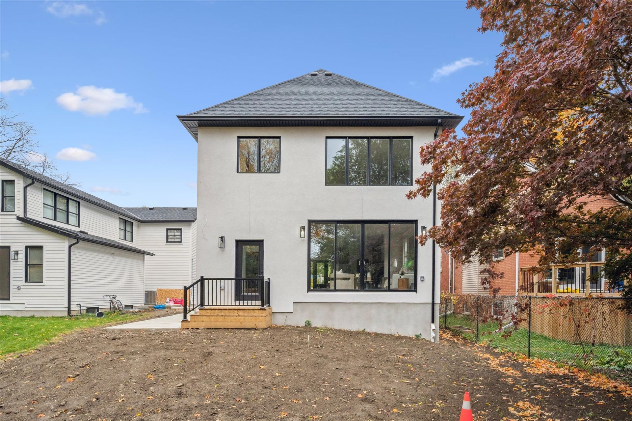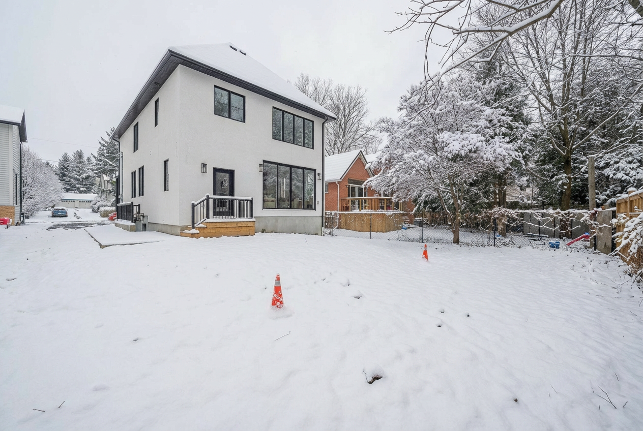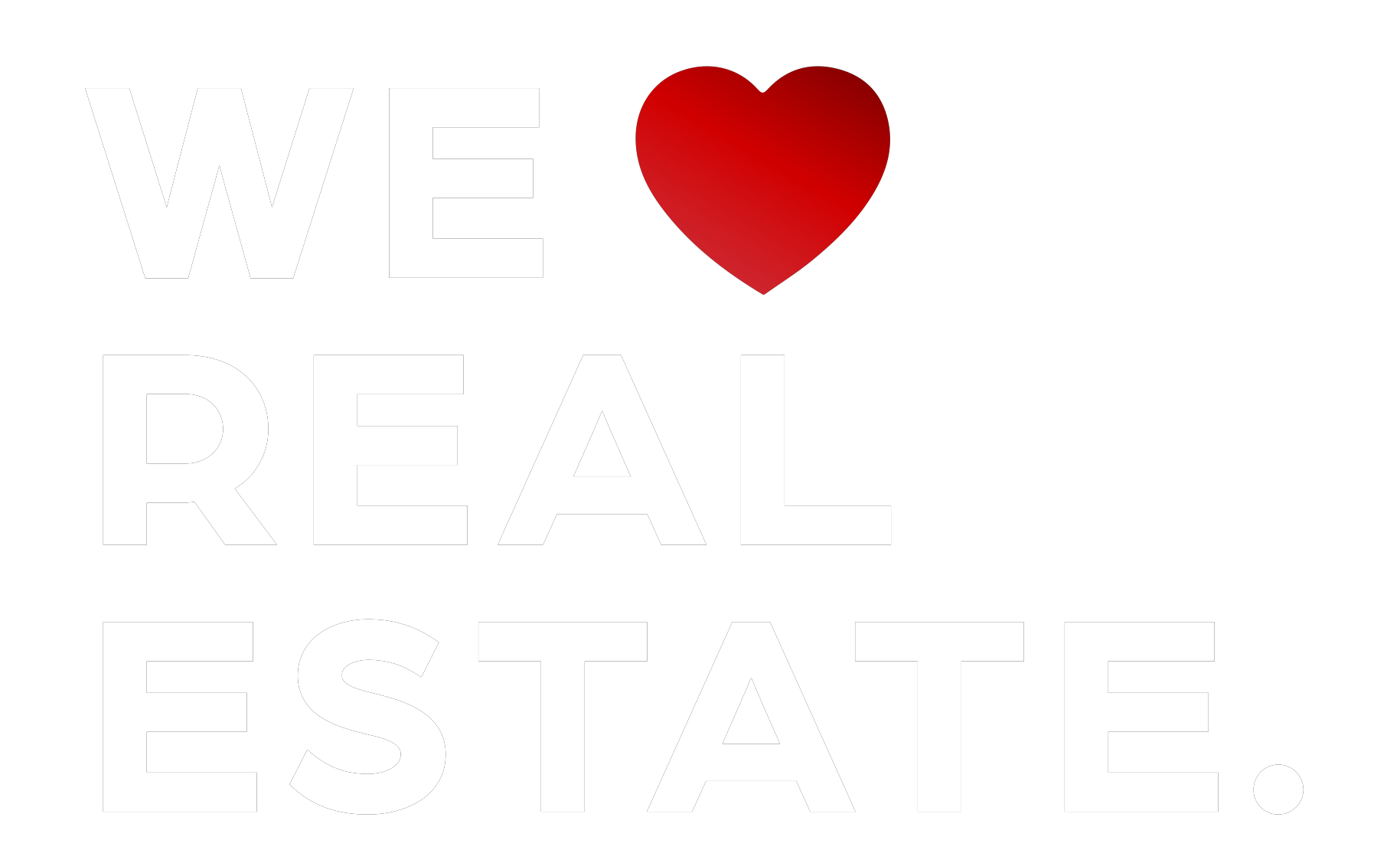126 Oxford St
Guelph, ON
|
$1,499,000
MLS: X12728584
Welcome to 126 Oxford Street!
A classic example of old meeting new, 126 Oxford Street is a stunning, newly built home, perfectly framed by one of Guelph's most sought-after streets. If the practicality of downtown homes has kept you from exploring this exciting neighbourhood, prepare to be impressed by everything this property offers. Thoughtfully designed across 2,500 sq. ft., this home delivers everything today's buyer is looking for. The open-concept kitchen features an oversized island and is layered with some of the finest upgrades you'll find. A custom kitchen, hardwood flooring throughout, a walk-in pantry, expansive, bright windows, and a sunken mudroom all come together to create a sharp main-floor layout flooded with natural light. Upstairs, you'll find three bedrooms, including a luxurious primary suite and a main bath, both showcasing vessel tubs and gorgeous walk-in showers. The laundry room is cleverly designed with access from both the hallway and the primary bedroom for ultimate convenience. The lower level is ready for your future vision, offering 9-foot ceilings, a separate entrance, and rough-ins for a kitchen or bar. Whether you're considering a basement apartment or dreaming of an entertainer's retreat complete with a bar, this space is perfectly set up to deliver. Don't wait to explore this incredible opportunity.

3 Bedrooms

3 Bathrooms

2,498 Sqft.


