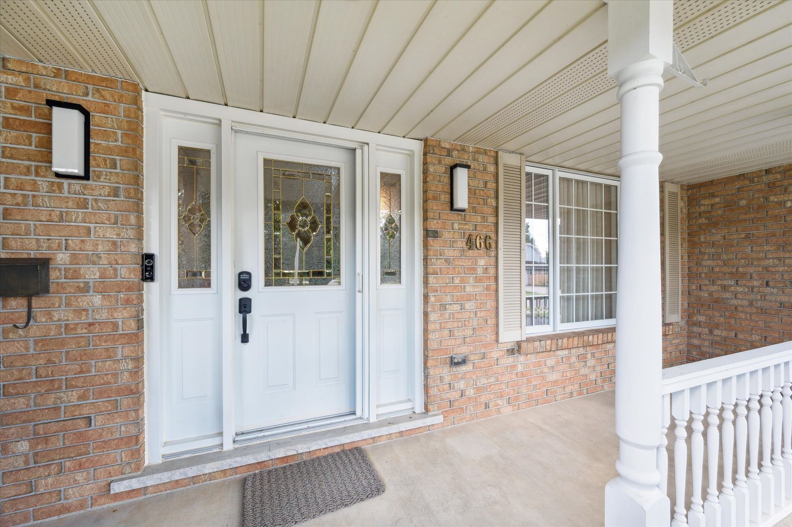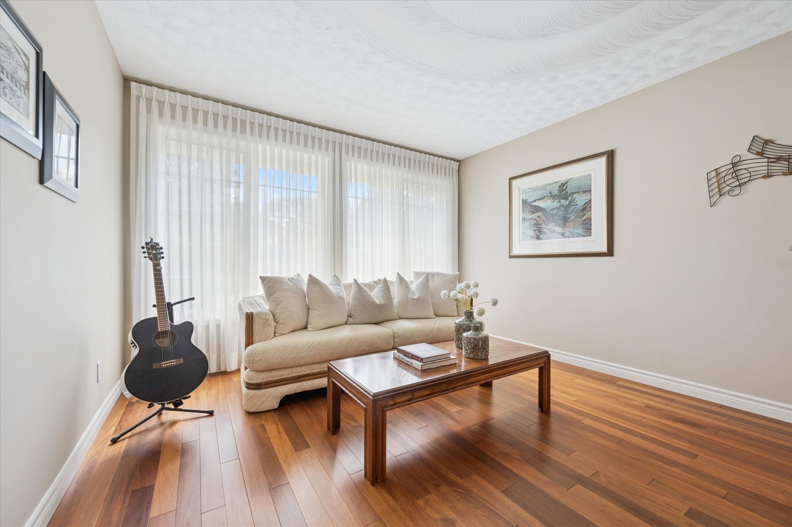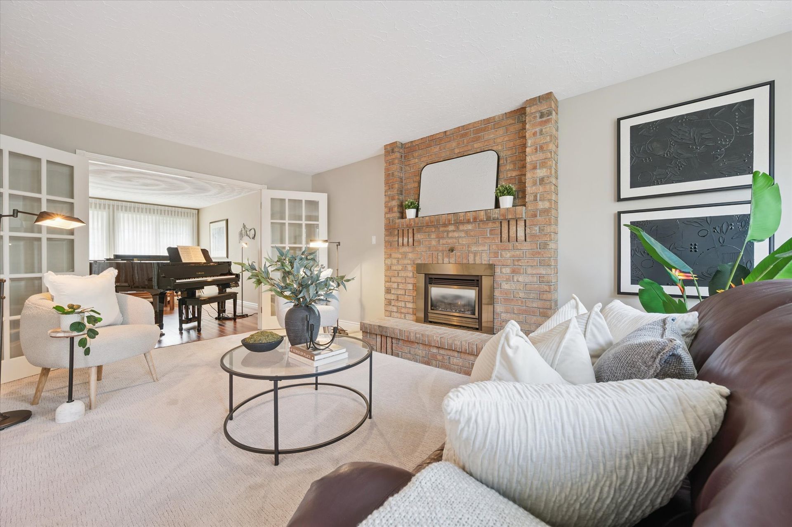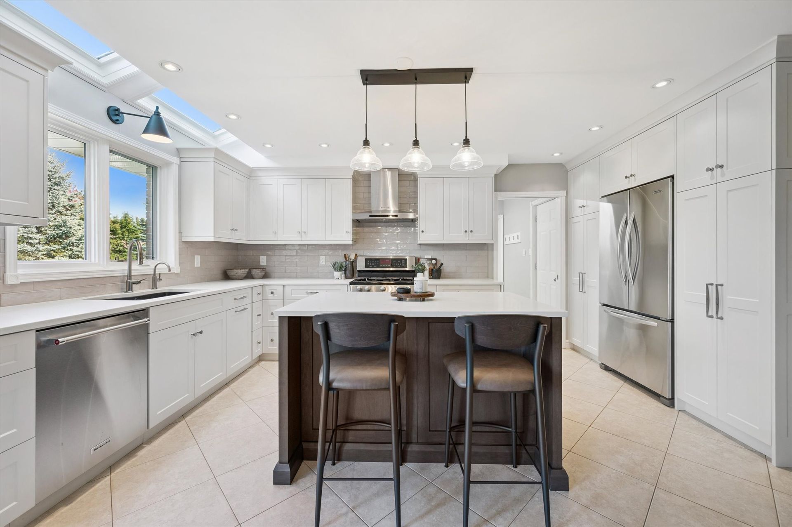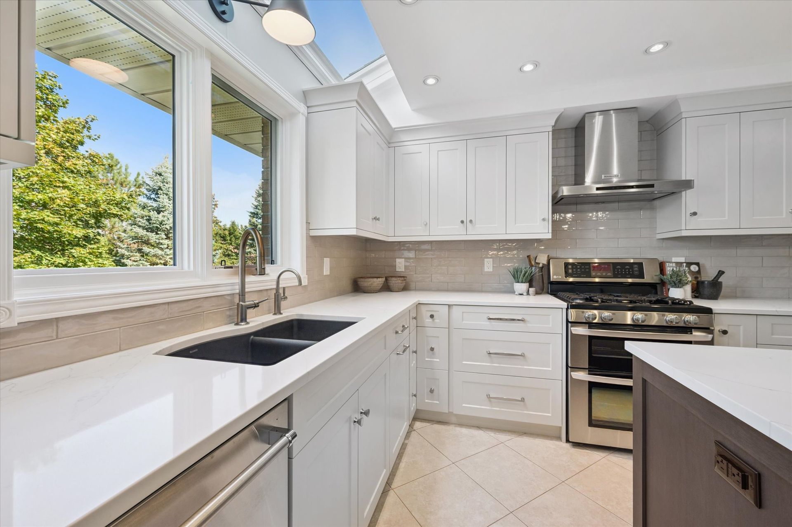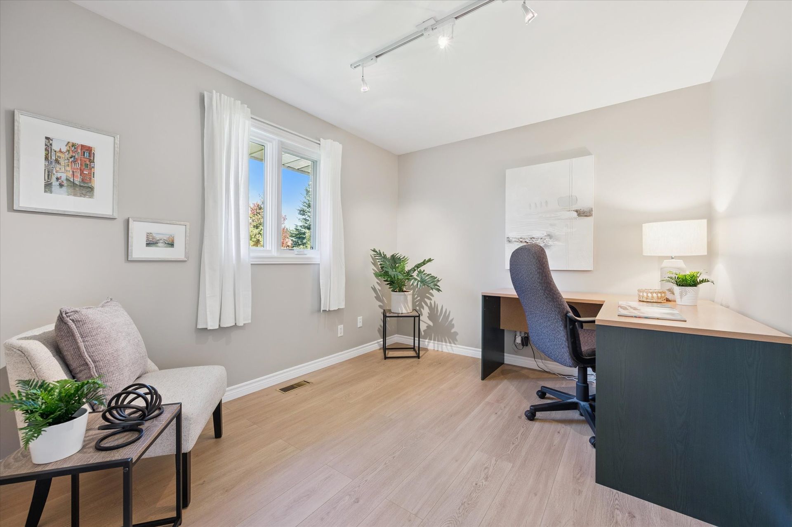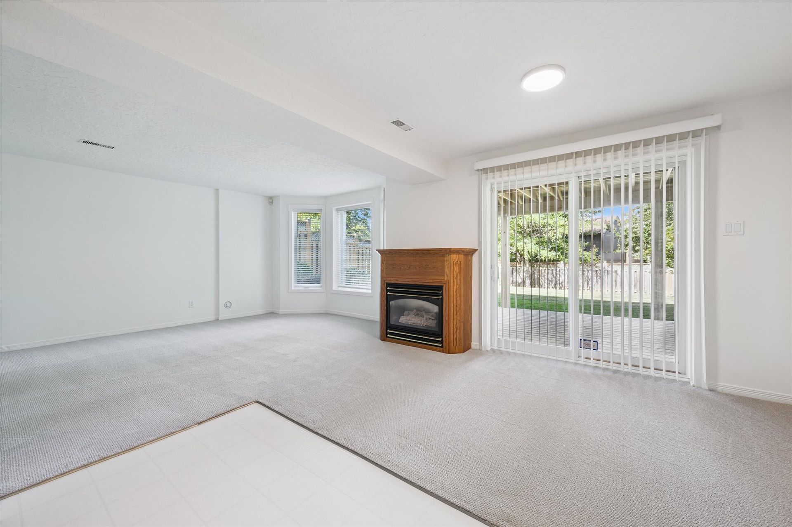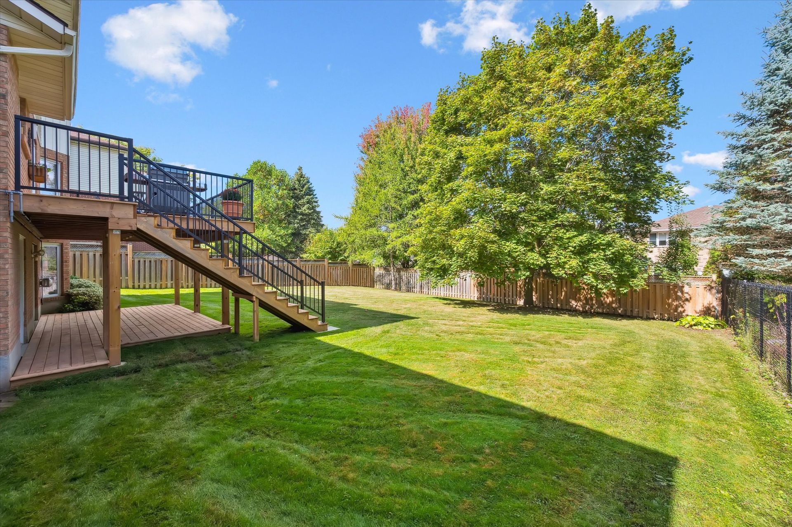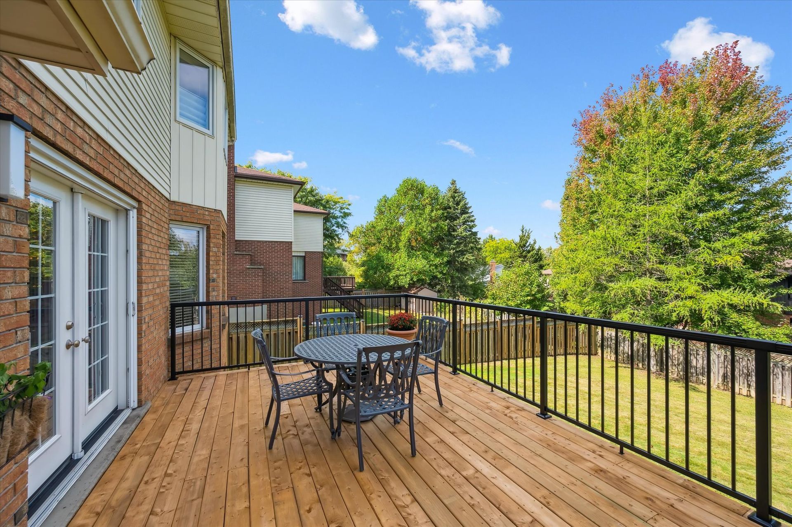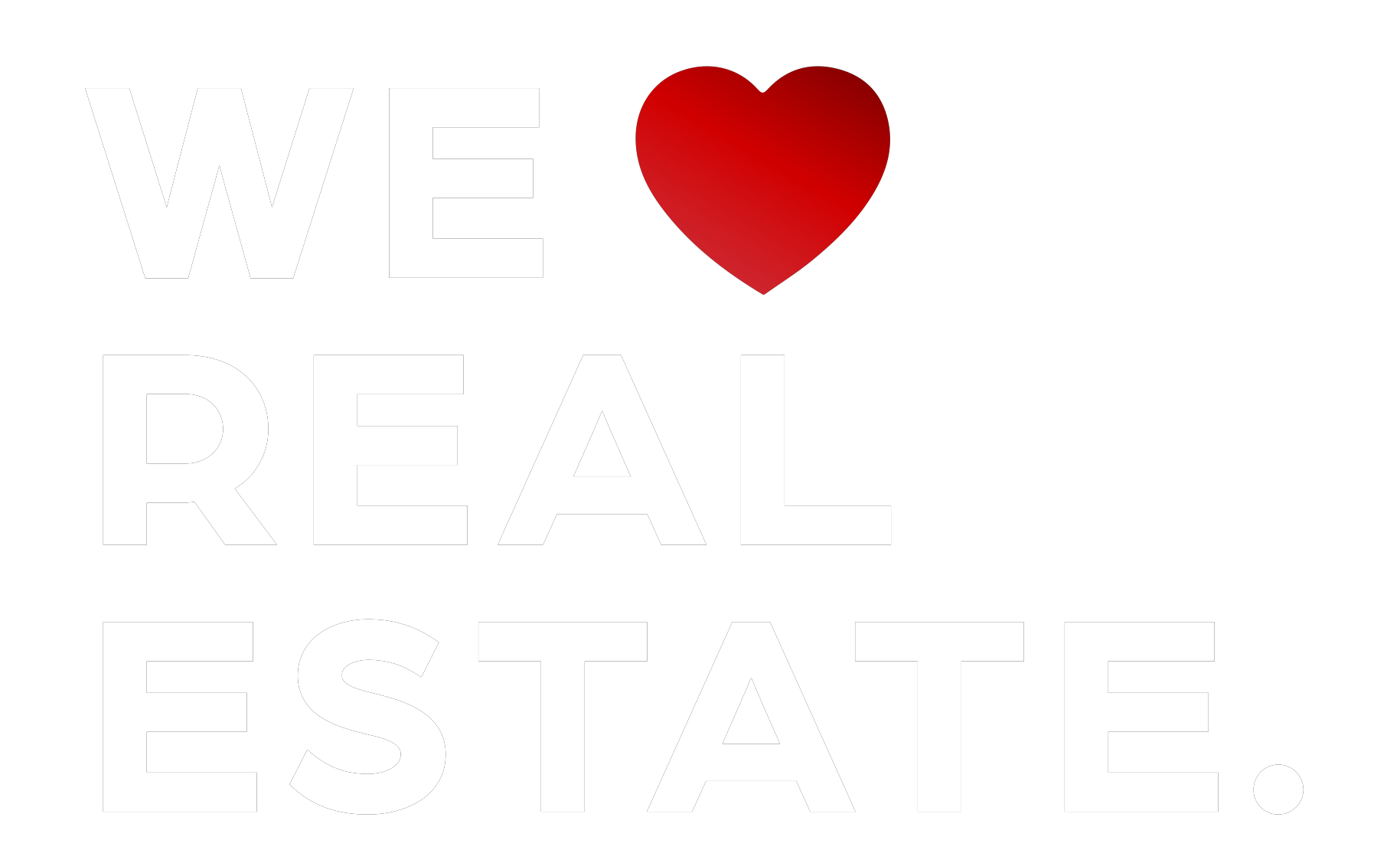466 Branstone Dr
Waterloo, ON
|
$1,375,000
MLS: X12431383
A Stunning Family Home in Upper Beechwood
A Stunning Family Home in Upper Beechwood. Welcome to this beautiful 2-storey home in the highly desirable Upper Beechwood neighbourhood of Waterloo a community known for its family-friendly atmosphere, great schools, and close proximity to shopping, parks, and trails. Inside, you'll find four spacious bedrooms upstairs, including a bright and inviting primary suite complete with a walk-in closet and a large ensuite bathroom. The main floor is designed for both family living and entertaining. A gorgeous, modern Chervin kitchen (2023) features an eat-in design and direct walkout to a brand-new deck with a built-in gas line for the BBQ and steps leading down to the private, pool-sized yard. A formal dining room, cozy family room with a gas fireplace, bright living room, main-floor office, and convenient laundry room complete the space. The walk-out basement offers excellent flexibility, featuring a refreshed in-law suite with new carpet, fresh paint, and its own walk-out access to the backyard. The other half of the basement provides plenty of storage, with an additional walk-out to the yard. With its modern updates, functional layout, and unbeatable location, this home truly offers the best of Upper Beechwood living.
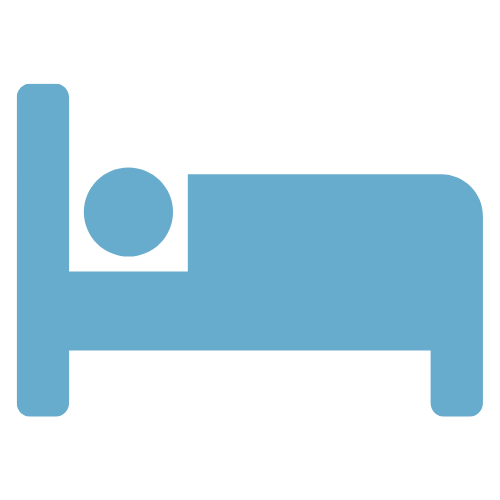
4+1 Bedrooms
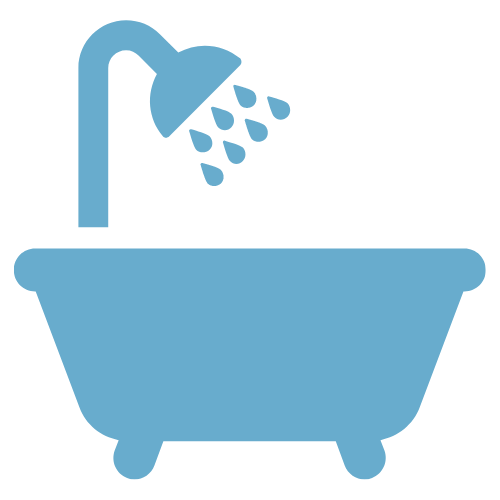
4 Bathrooms

2,525 Sqft.


