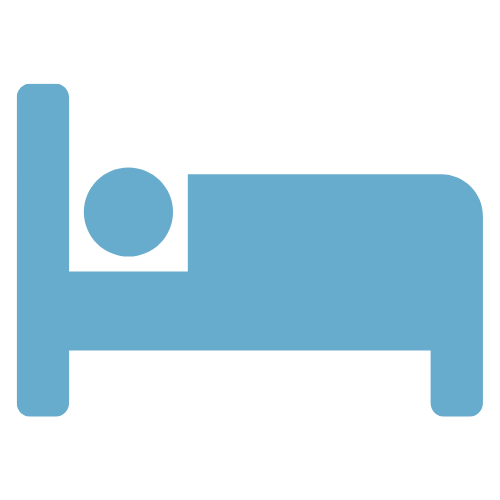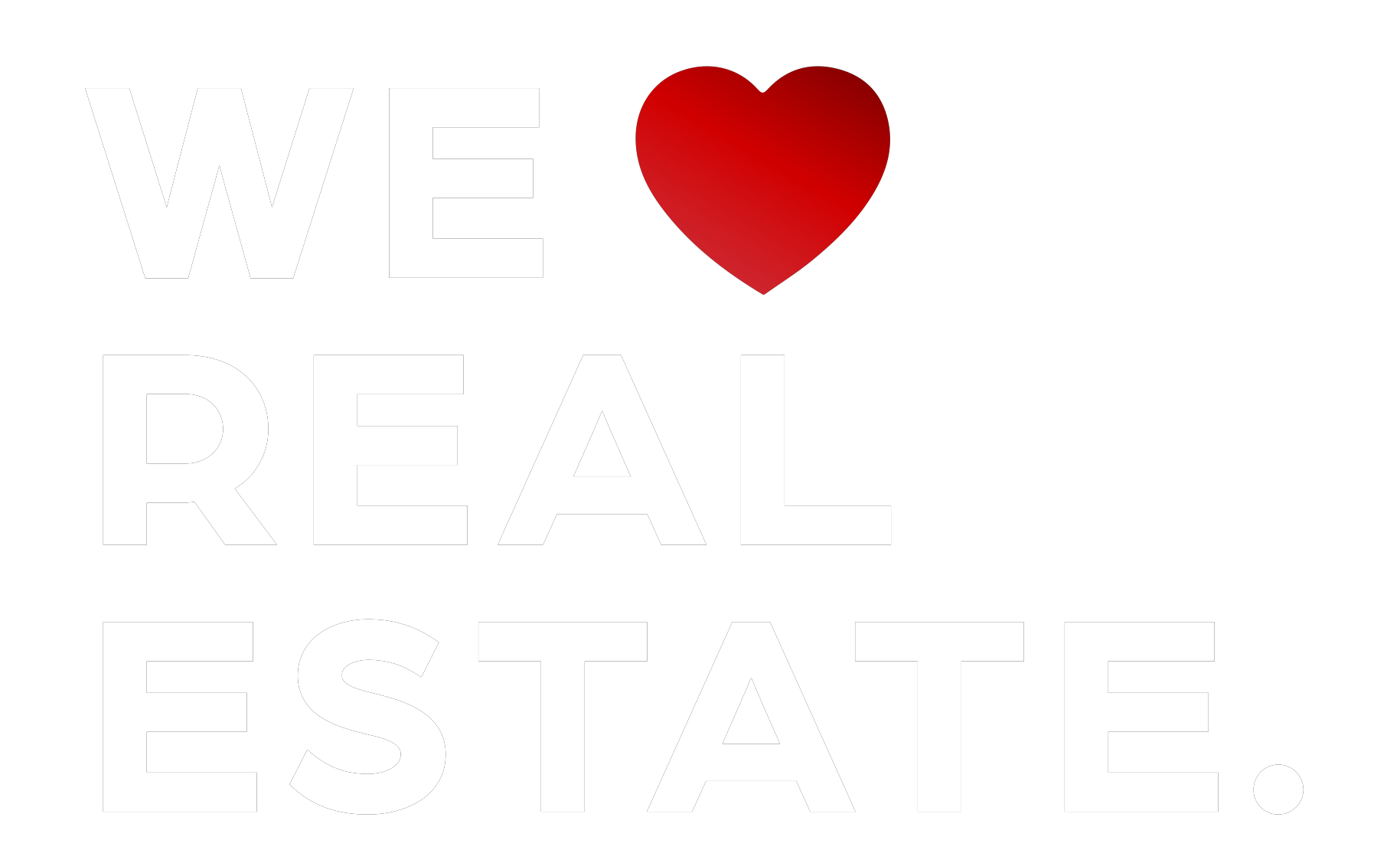7-83 Neeve St
Guelph, ON
|
$699,900
MLS: X12050413
Here's a great opportunity to live in a historic stone building, downtown, by the river!
Formerly the Guelph Carpet Factory, it has been redeveloped into an exclusive 7-unit building. This spacious 1,562 sqft unit features 2 large bedrooms and a generous open-concept living space with 5 oversized windows that overlook Guelphs Ward.The unit boasts hardwood floors throughout most of the space. The second bedroom, currently used as a family room, includes a balcony that overlooks the nearby trails. The 4-piece bathroom has been updated. The timeless kitchen offers new stainless steel appliances fridge, stove, and dishwasher along with a decorative subway tile backsplash and a large island.This unit also comes with secure underground parking and a storage room. Units like this dont come around often, so reach out to your realtor today to become the newest owner of this exclusive unit.

2 Bedrooms

1 Bathrooms

1,562 Sqft




























