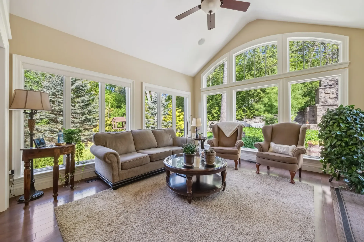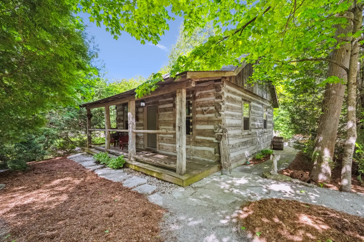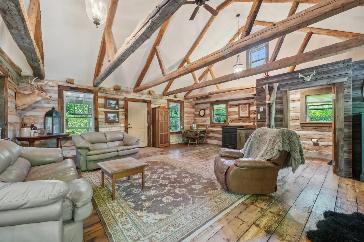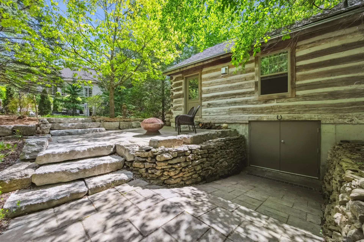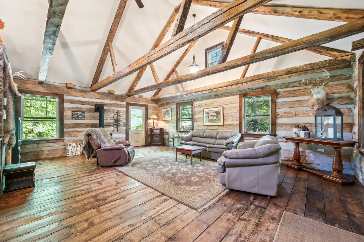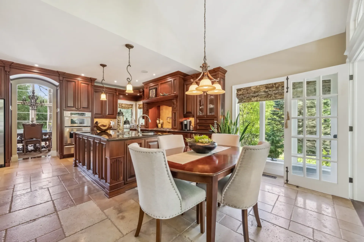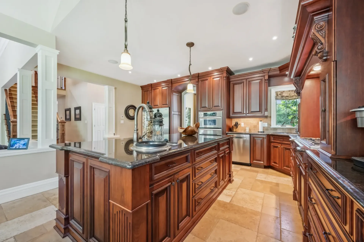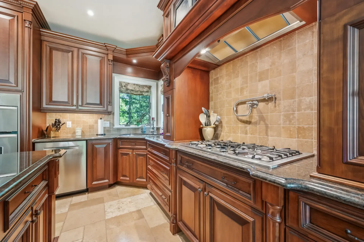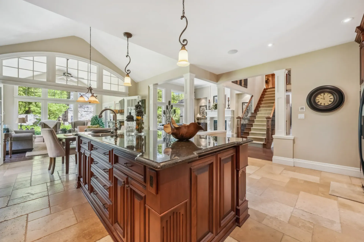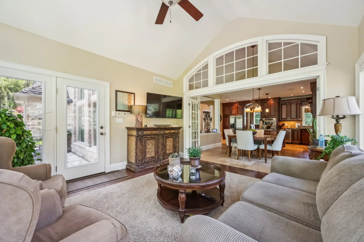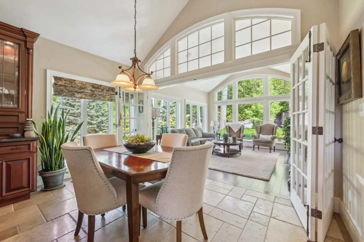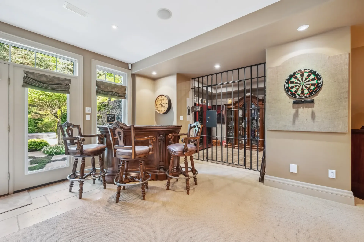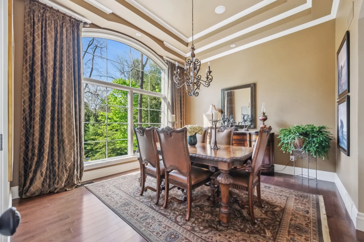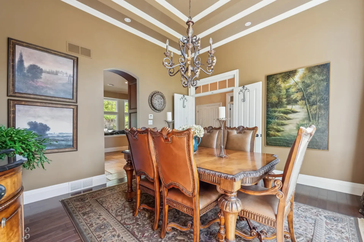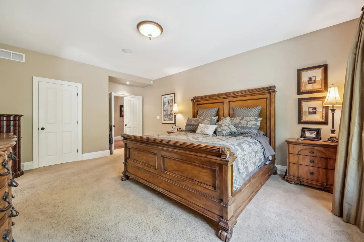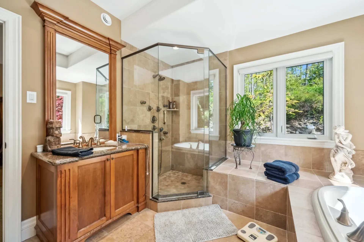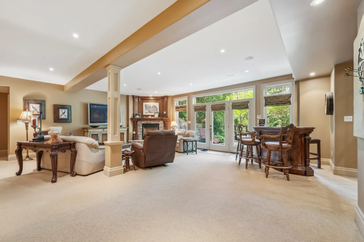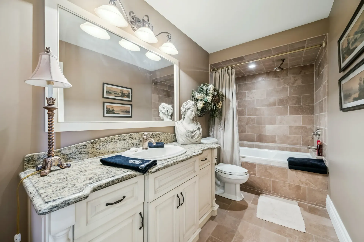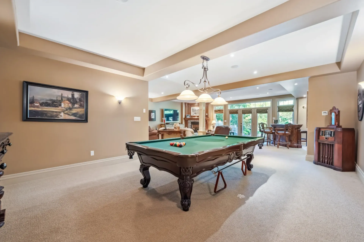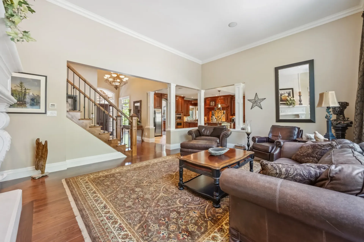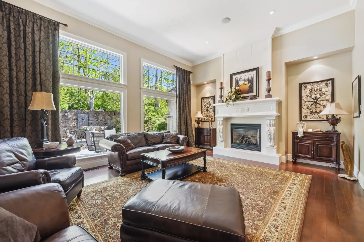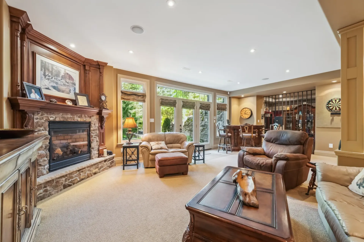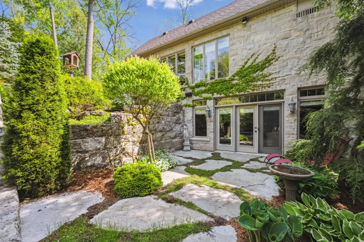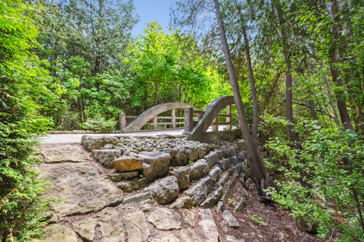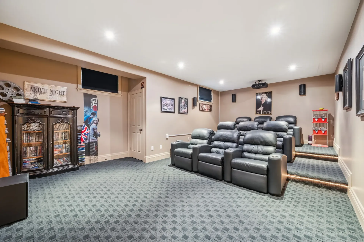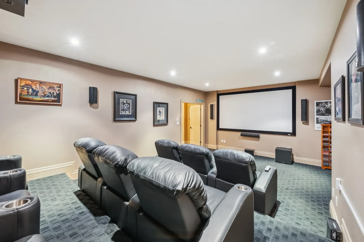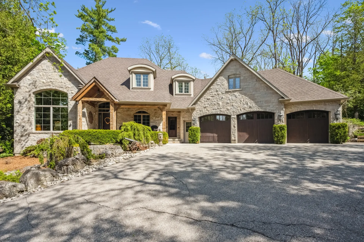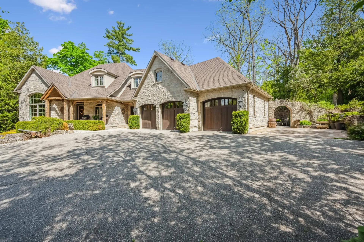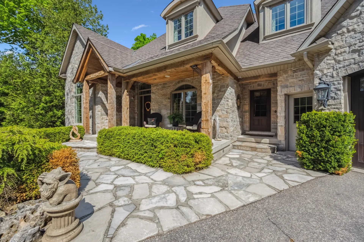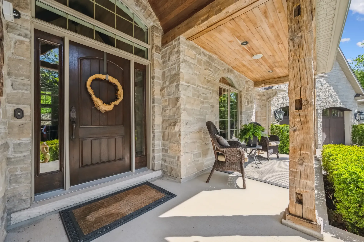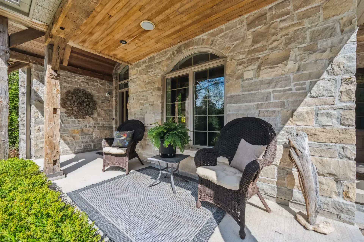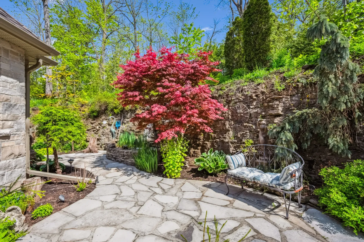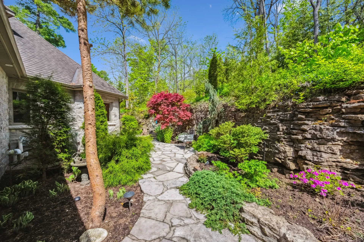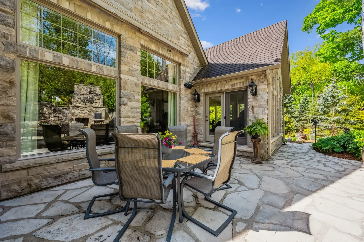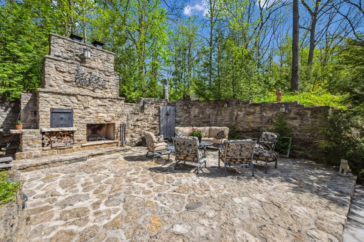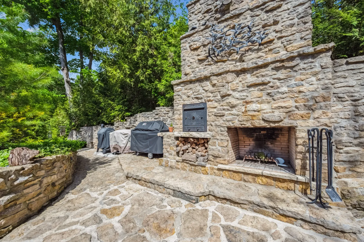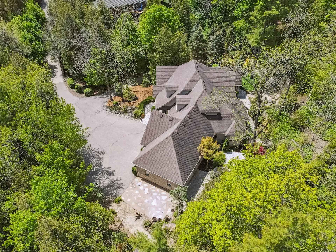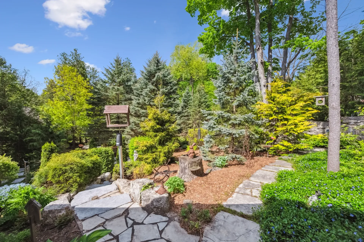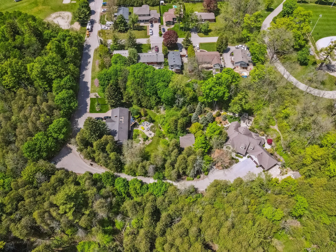198 Pasmore St
A Hidden Sanctuary in Rockwood, ON
3
4
2,976 Sqft
A Vision Years in the Making...
It began with a forgotten
1.1 Acre Lot
Custom-built into the limestone escarpment with 12-foot ceilings
Scenic forest views and a European-inspired stone courtyard
A custom wine cellar with authentic jail cell door, a theatre room, and bar
Crafted for Comfort and Character
The interior blends thoughtful design with exceptional materials.
- The home features full spray foam insulation
- Solid 1-inch subfloors
- Custom finishes throughout.
Every room is designed to feel purposeful. This is a home where craftsmanship shows up in both the structure and the small moments of daily living.
Architecture that Echoes the Landscape
The main residence rises with quiet confidence. Oversized windows open to uninterrupted views of forest and escarpment, and the European-style stone courtyard blurs the line between indoors and out. The primary suite presents an ensuite with a backyard waterfall view right from the bath.
Where Past Meets Present
One of the home’s most captivating features is a restored log cabin, carefully relocated from Ariss and rebuilt here on a new foundation. It is fully outfitted with a wet bar, gas fireplace, full bathroom, and plenty of storage. Whether you're hosting overnight guests or seeking a private retreat, this space offers comfort, character, and versatility.
Step Inside With a Virtual Tour...
Start the Conversation
198 Pasmore St is more than a place to live: It’s a place to pause, reflect, recharge, and dream. Schedule a private viewing to explore this home for yourself.

